91-93 Cullen Street, Nimbin
A Half-Acre Rainforest Retreat Right In The Village
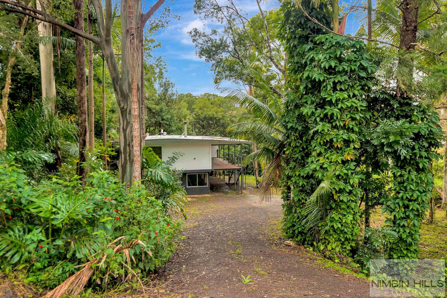
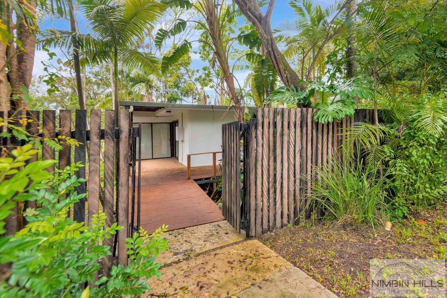
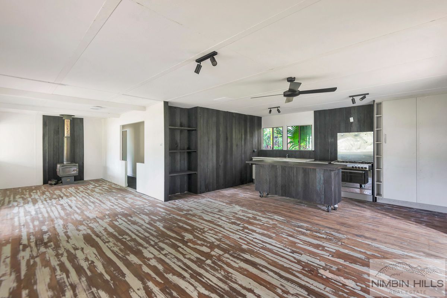
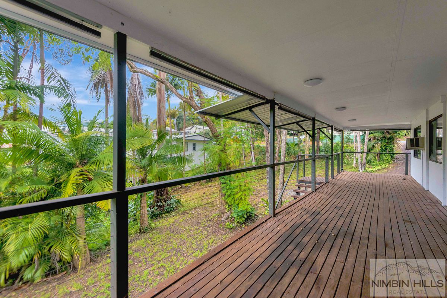
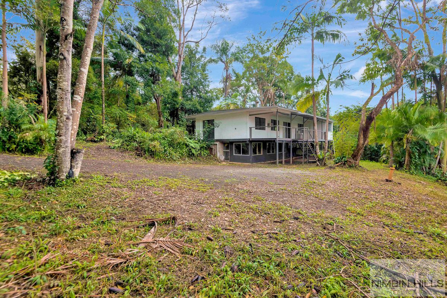
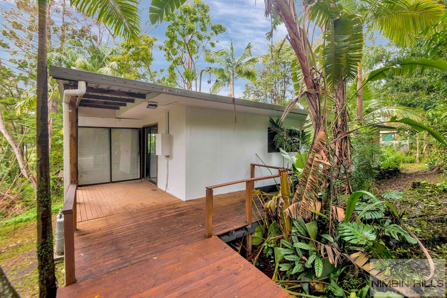
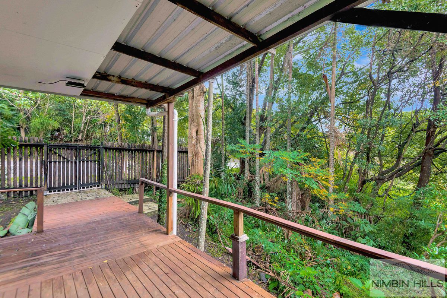
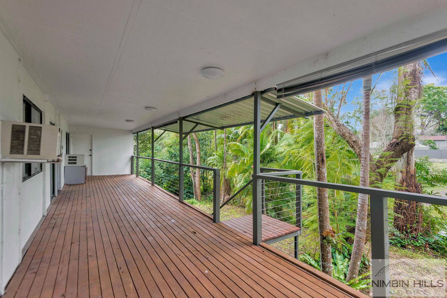
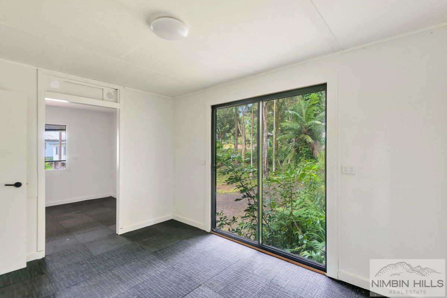
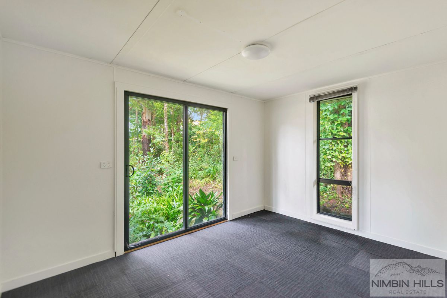
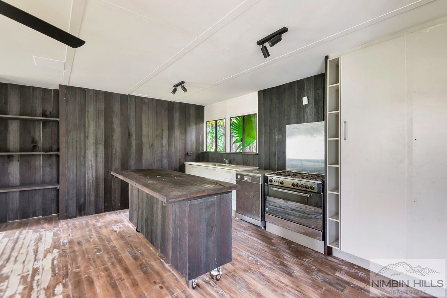
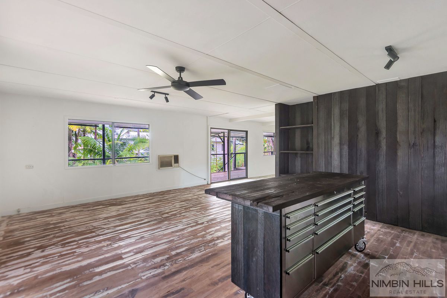
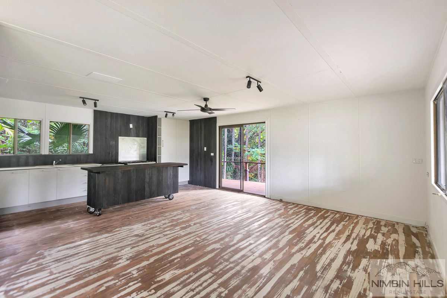
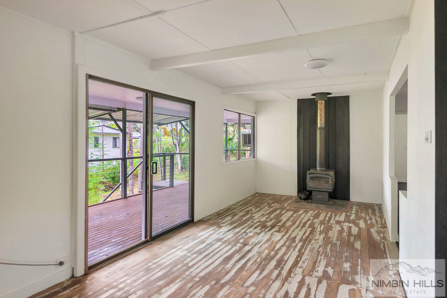
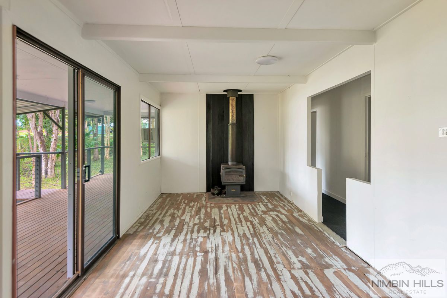
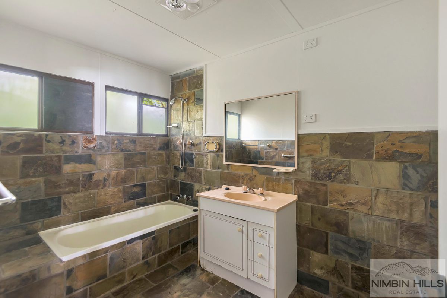
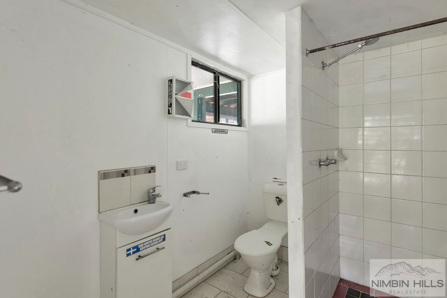
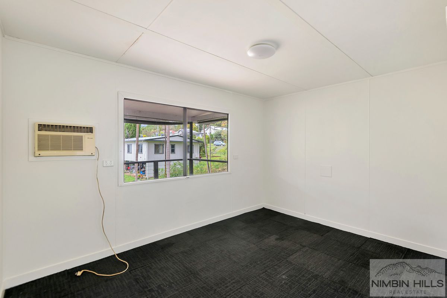
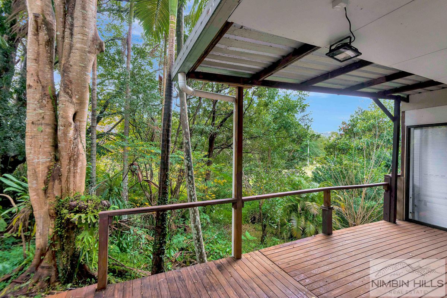
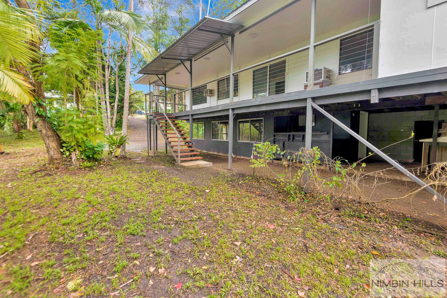
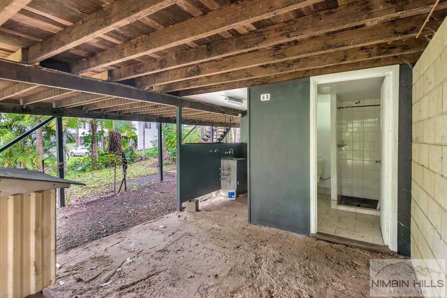
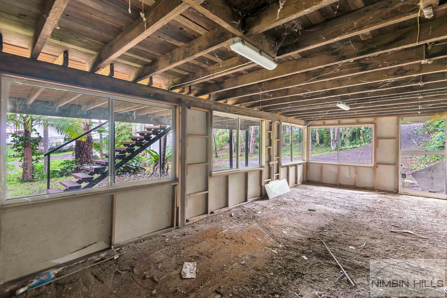
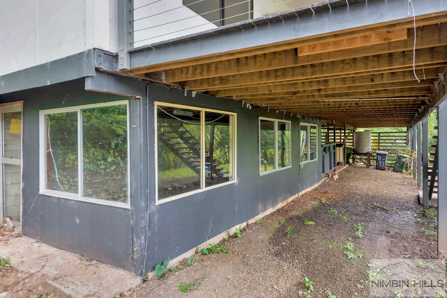
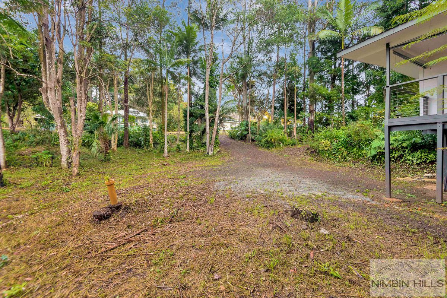
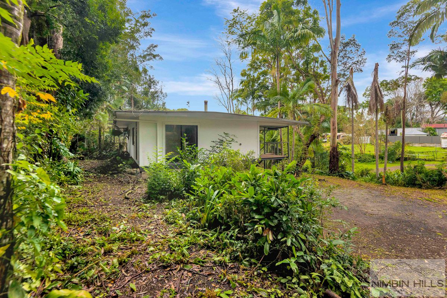
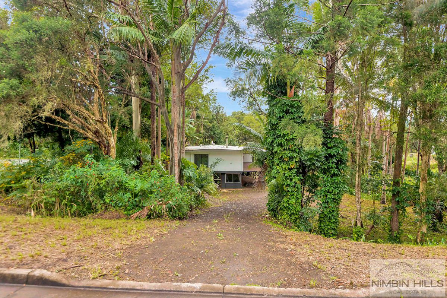
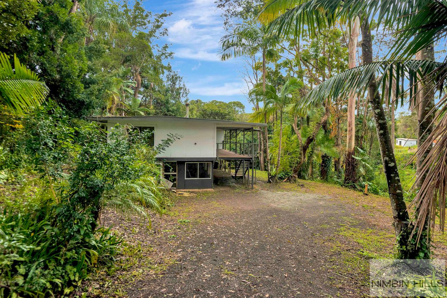
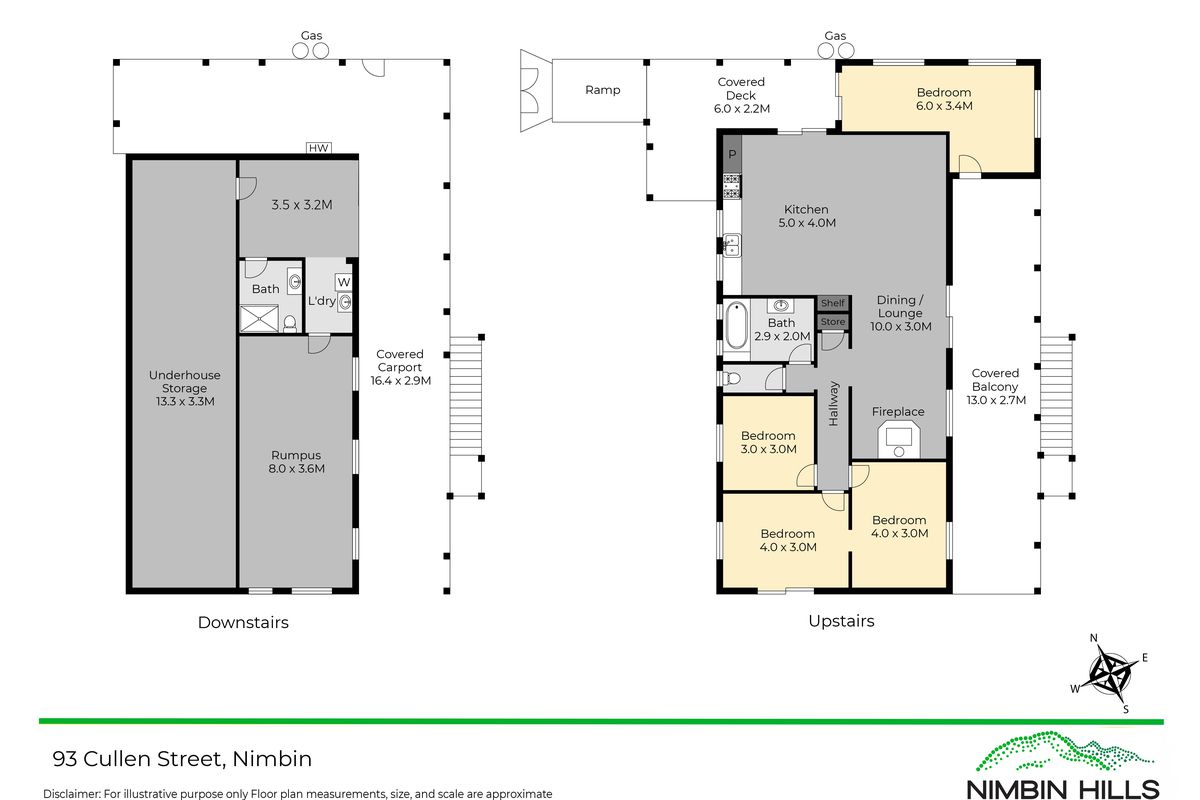
Description
Location, Location, Location perfectly describes this huge double-block (almost a half-acre) on the corner of Thorburn and Cullen Streets in the heart of Nimbin Village. Set in a clearing but surrounded by tall and mature subtropical rainforest gardens is an elevated steel-framed home positioned on the block to maximize privacy. Four bedrooms, one bathroom, a long and spacious living area and open plan kitchen are on the upper level. Importantly, the living space and one bedroom open out to a deep and wide deck as well as the front porch. This primary living space is accessible via a gentle disabled-friendly access ramp from Cullen Street on to the sundrenched porch, as well as a staircase from the rear to that deck. An additional living/bedroom/storage space with a wide undercover surround along with a second bathroom and a laundry are found under the home at ground level and enjoy views of the lovely private gardens. This area is accessible from the long driveway off Thorburn Street.
The recently renovated home has now been given a refurbishment befitting its prime location and is now a home with lovely curb appeal. It is a typical mid-century example of "modernist " architecture characterized by an emphasis on the horizontal aesthetic, a low-pitched roofline, large panels of glass and simple, clean lines. Bringing the outside in was also a predominant theme of such homes, and 93 Cullen Street is one such example. With an updated kitchen and bathroom, newly dry-walled spaces and a white, charcoal and black trim colour palette, the home is awaiting your own design flair (*think a Popart-style addition of a brightly coloured artwork and a ‘pop’ of furniture colour in an otherwise neutral palette). Now and light and bright window-laden home with large open plan living, the distressed, almost shabby-chic floorboards complete the aesthetic.
The renovation is a welcome upgrade to what is a landmark property in Nimbin Village. Along with such creature comforts as solar hot water, roof heat-extractors, pot-belly stove, air conditioning, a large under-house water tank, and a dishwasher you’ll want for very little more!
Positionally this home is superb. From both the front porch and the long wide verandah at the back, you can soak up the lovely mountain views to the north and north-east, interrupted only by the tree-trunks of your towering subtropical oasis. As a bonus, the 4th bedroom which has front and back porch access can be used as an office or professional room and remain remote from the remainder of the home if you wish. The same applies to the whole understory enclosure. Dual living is even an option with this versatile floorplan.
There’s a carport at the Thorburn street end of the home , but there’s no need for a car here. You can walk to all the cafes and unique franchise-free shopping of Nimbin's main street as well as to the K-12 School, the Hospital, the skatepark and even the showground
There is also potential to value-add here. You could strata a second dwelling STCA given this is a corner block with 2 entrances, or you could extend ‘Pavilion-style’ and turn your lovely home into a retreat with Airbnb potential.
For more information or a private inspection call John Wilcox on 0428 200 288 .

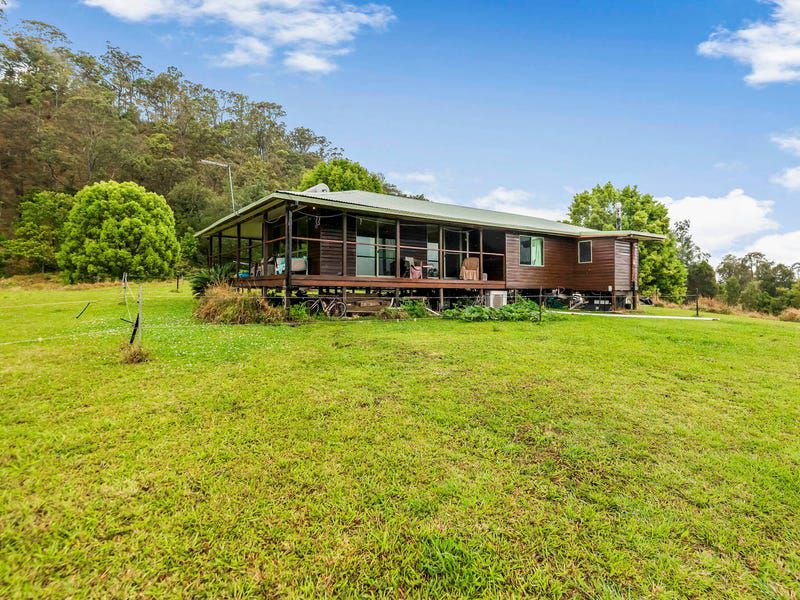
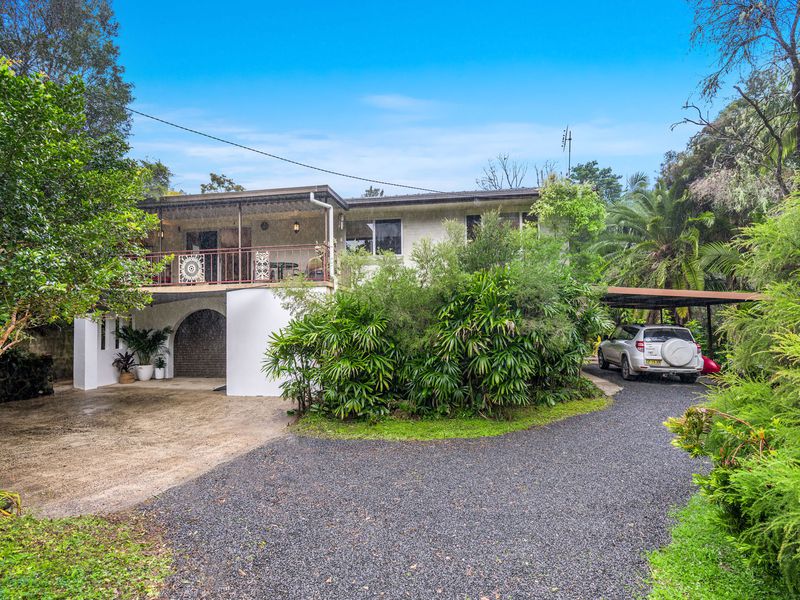
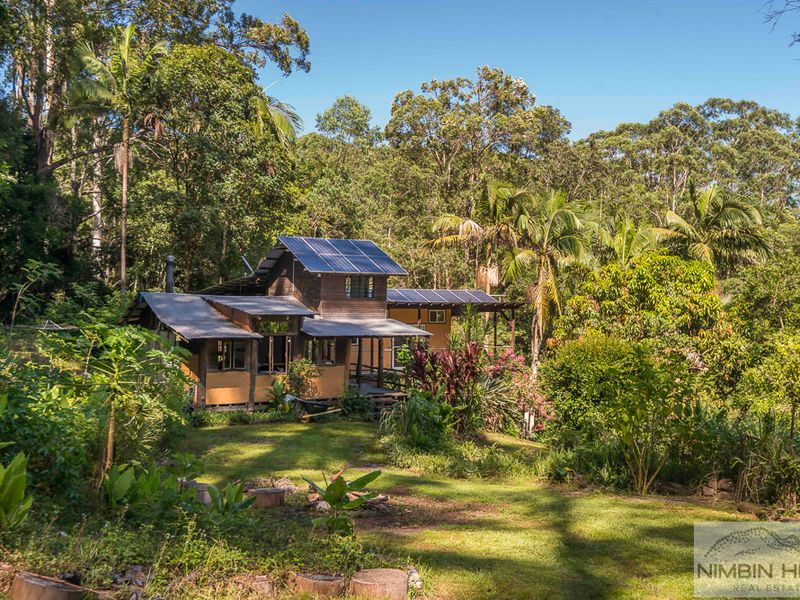
Your email address will not be published. Required fields are marked *