41 Alternative Way, Nimbin
Classic Queenslander Home - Walk to Village!
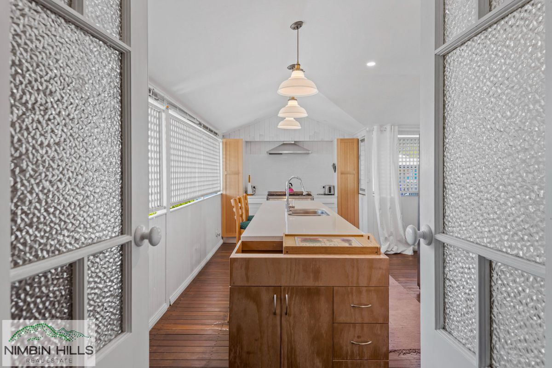
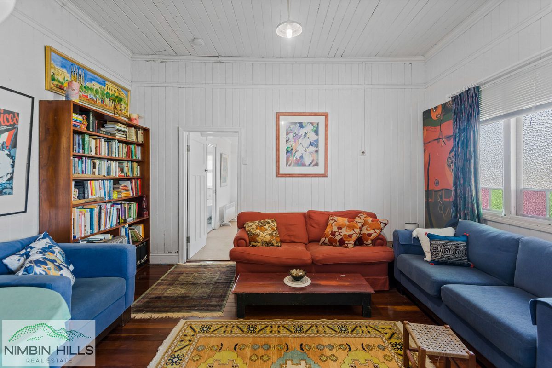
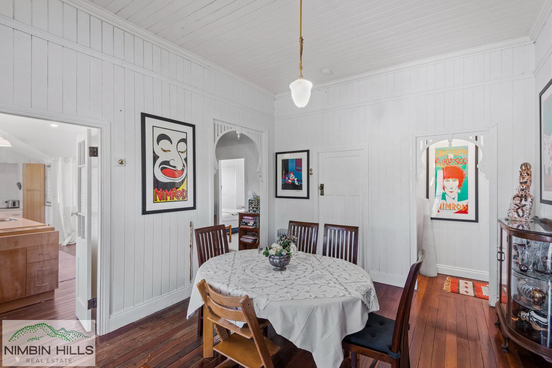
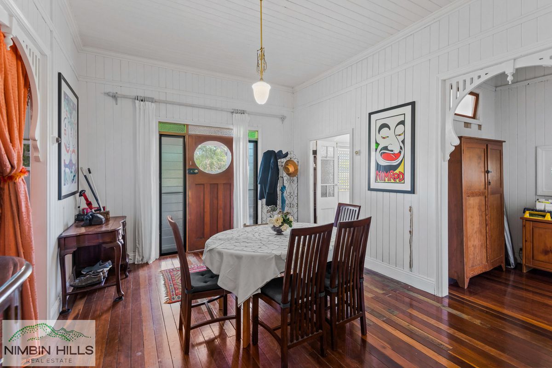
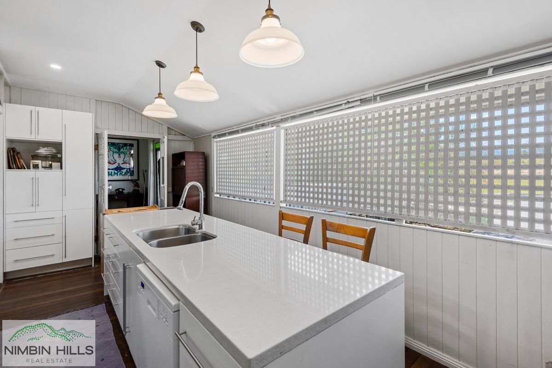
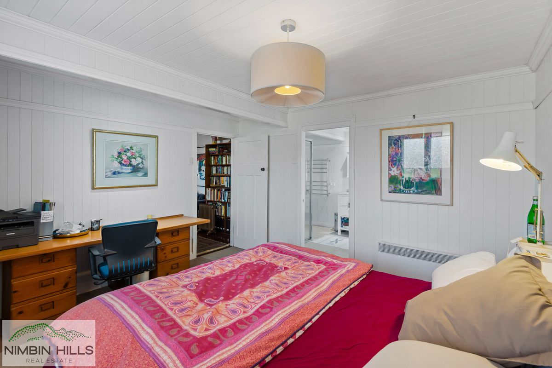
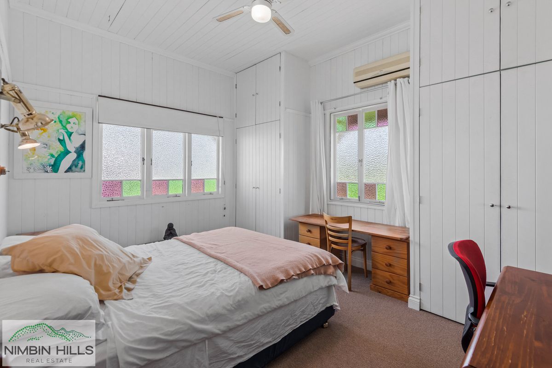
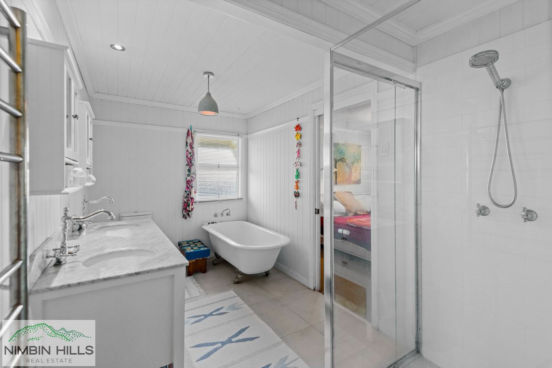
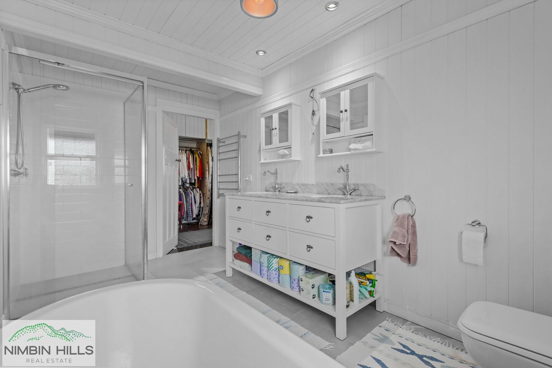
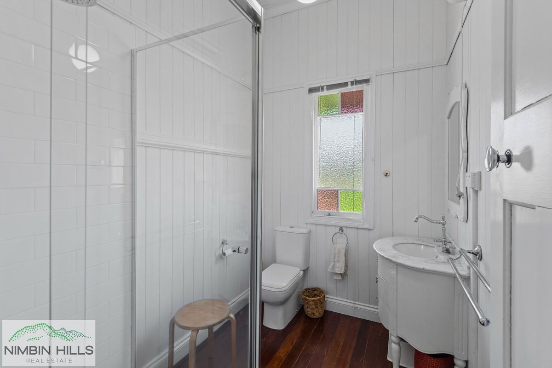
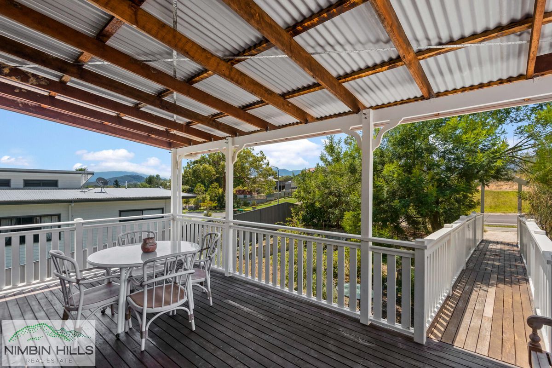
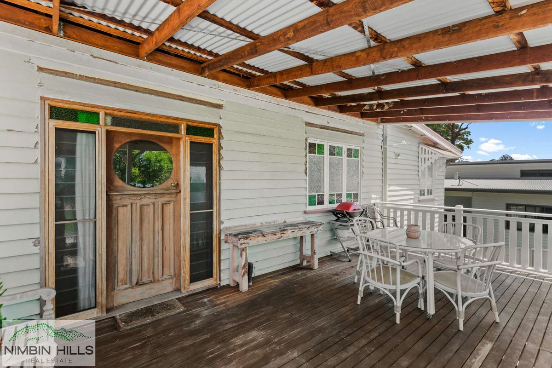
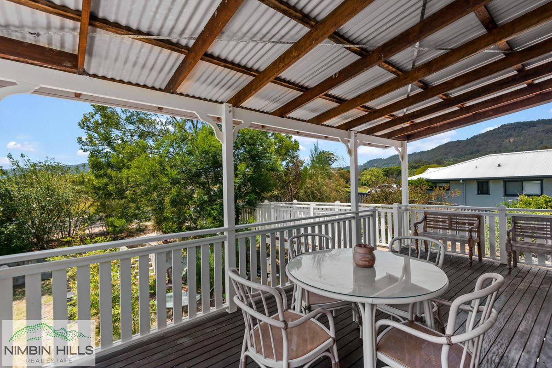
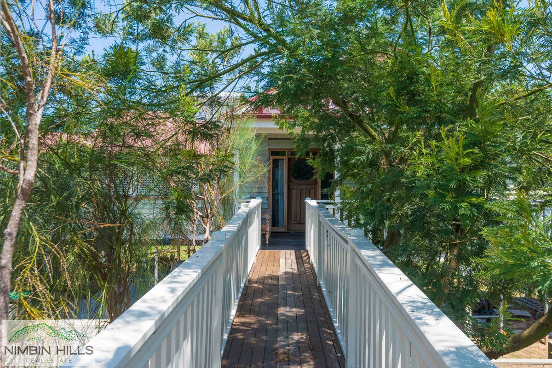
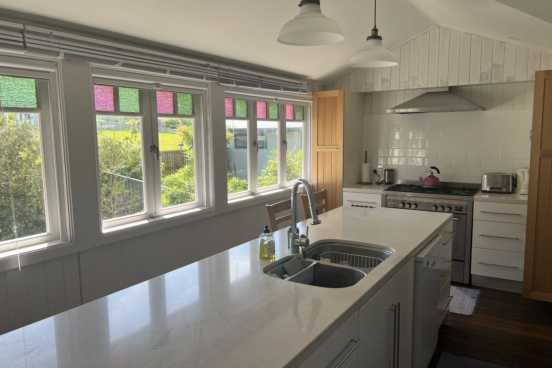
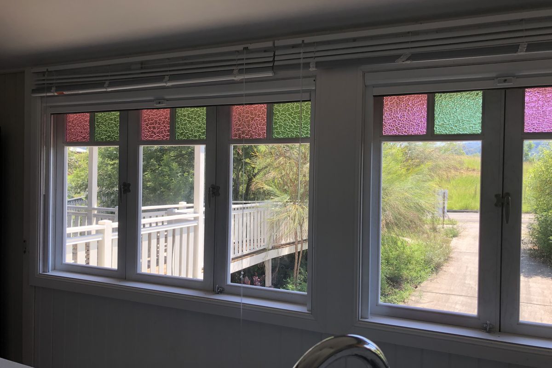
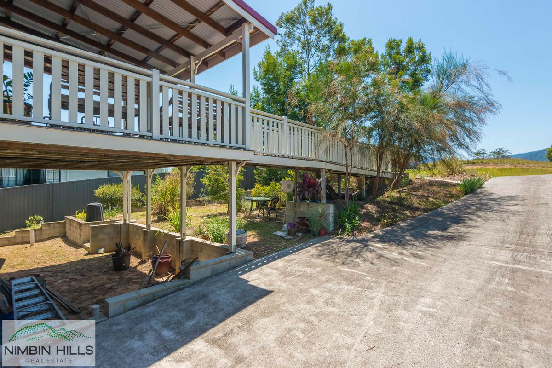
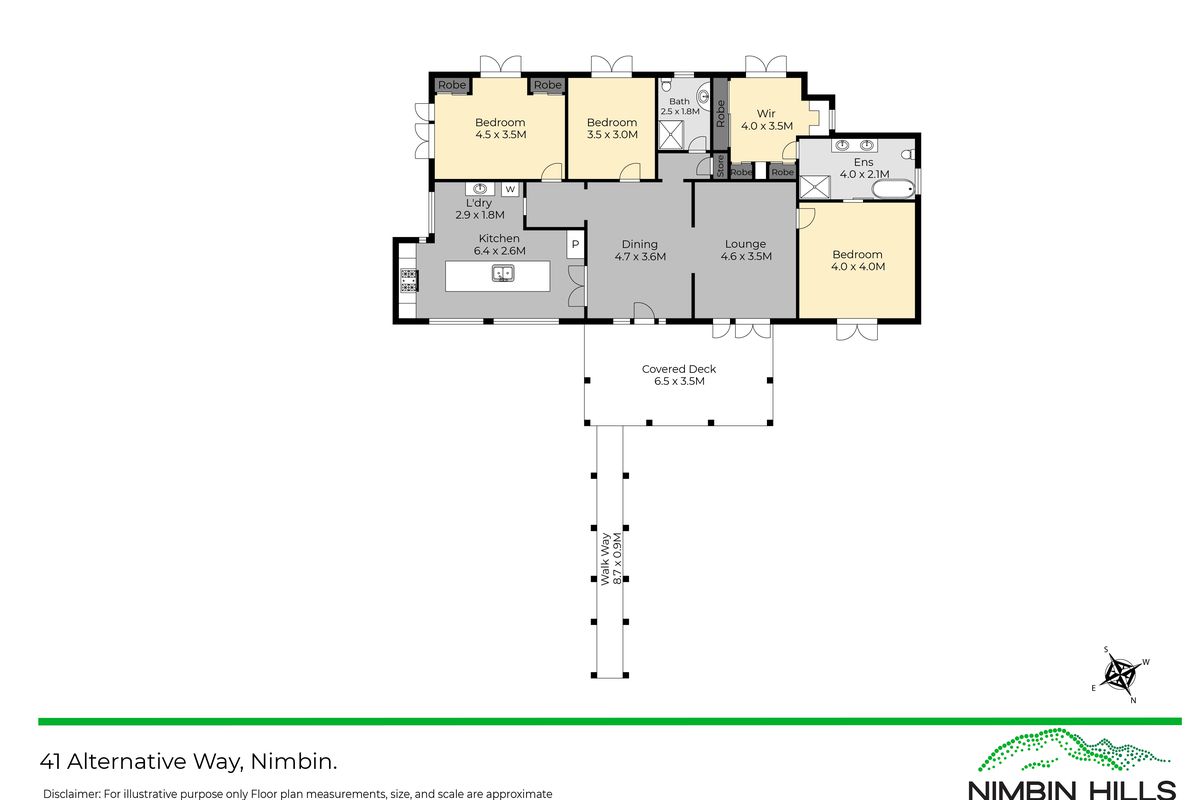
Description
Set in the Iconic Village of Nimbin, just a short scenic walk to all the amenities, the café culture and the boutique shopping of the Village itself, is this fabulous home full of the wonderful character of only the best Queenslander homes.
Set among sensational native and colourful cottage gardens on a 594 m2 block at the start of a cul-de-sac,is this classic Urban Queenslander – 3 bedroom highset, multi-gabled and full of ornate features which make them so very sought after, with classic exterior colour palette, neutral white interiors throughout and FULL of original features. The list, whilst not exhaustive, is extensive! Consider the following:
• A long and ambient above-ground level pedestrian ramp to enter the raised abode
• Very deep and wide front verandah for outdoor lounging, dining and soaking in gorgeous mountain views
• Extra high ceilings
• Original timber floors
• V J linings with high picture railing as well as tongue & groove original ceilings
• Original doors and hardware
• Original windows with lovely and uniform examples of rose and chartreuse dimpled glass
• **NEW** Amazing stained glass windows in the kitchen (please note some images were taken before these were installed)
• Highly decorated wooden doorways and fretwork room dividers with finials
• Lattice privacy screens, federation style timber verandah posts and balustrades
• High-relief timber pediment and original decorative window hoods
• Amazing authentic light fittings and sympathetic brass electrical hardware
• Fenestration (arrangement of windows and doors) create a ‘radiating line of sight’ all emanating from the entry room (currently configured as a dining room).
• ‘Porthole’ style-stained glass feature as well as Transom windows & louvred openings for extra ventilation
• The home is raised to a level which supports high vehicle access as well as being compliant for enclosing the lower ‘storey’ in the future. Raised on metal structure (no pests here!)
• Vehicle housing (double +) and the entrance driveway are professionally concreted
• Under the home and the front of the block have concrete retaining walls & steps
• Utilities include solar hot water, ceiling fans, air conditioning & rewiring throughout
• Contemporary stone kitchen with an eat-in island bench and stainless appliances. Though modern it incorporates timber features and is housed in the traditional way utilising a former verandah area with VJ lined nooks. True subtropical living!
• All 3 bedrooms are carpeted for insulation, two with built-ins
• Main bedroom has a huge double-ensuite with full bath and large walk in robe. Both bathrooms have contemporary fittings with a traditional flavour
• Multiple Storage cupboards
The transition between rooms is delightful and creates a ‘cosiness’, when in fact this is a substantial and spacious home of 3 bedrooms and two bathrooms! Moreover it is set in one of the most beautiful locales, with treelined views of Nimbin Rocks behind, and mountain vistas on the other 3 sides. Ring John Wilcox on 0428 200 288, come and inspect, relax on the front deck and you won’t want to leave!

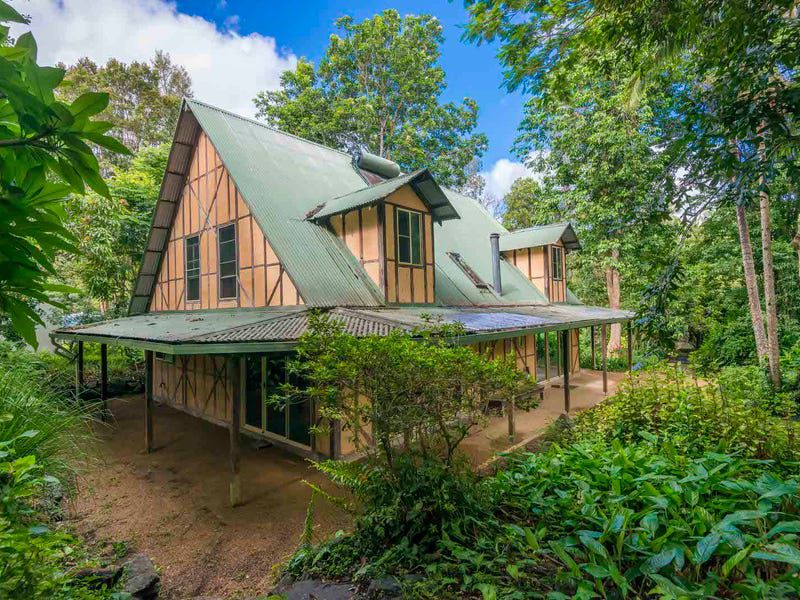
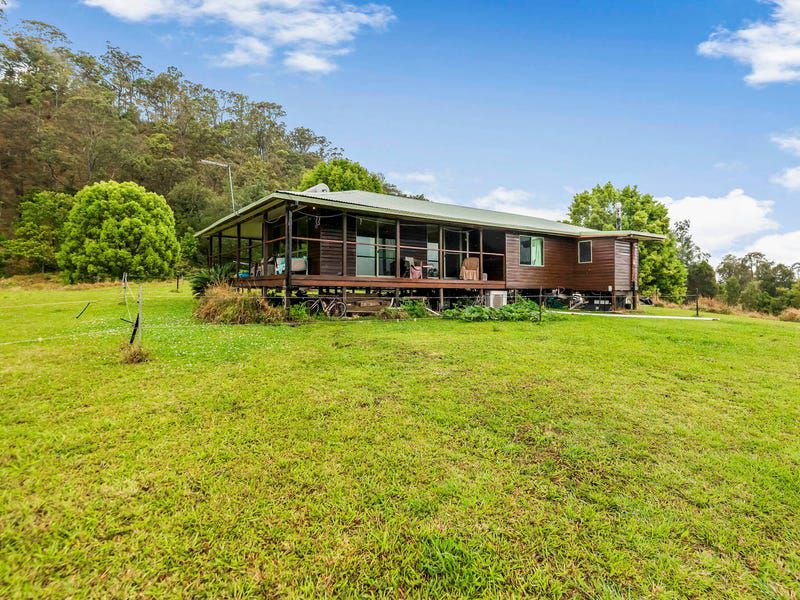
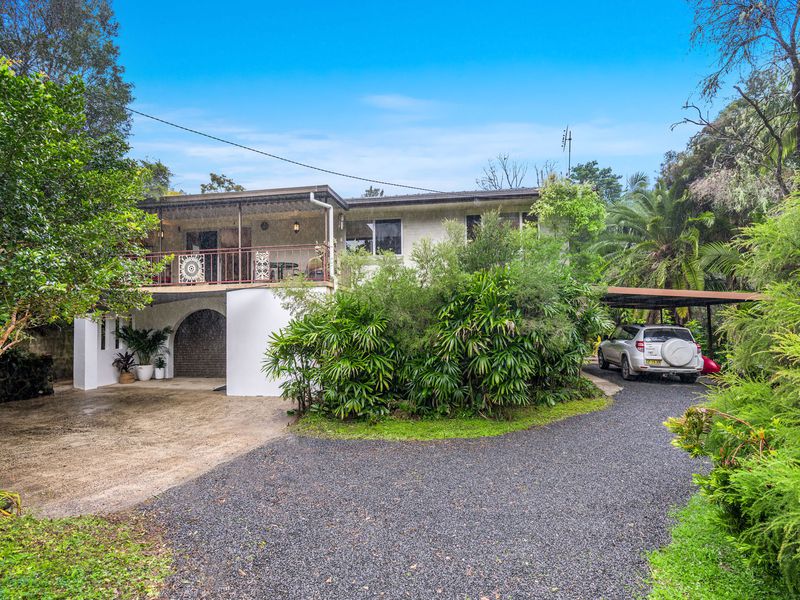
Your email address will not be published. Required fields are marked *